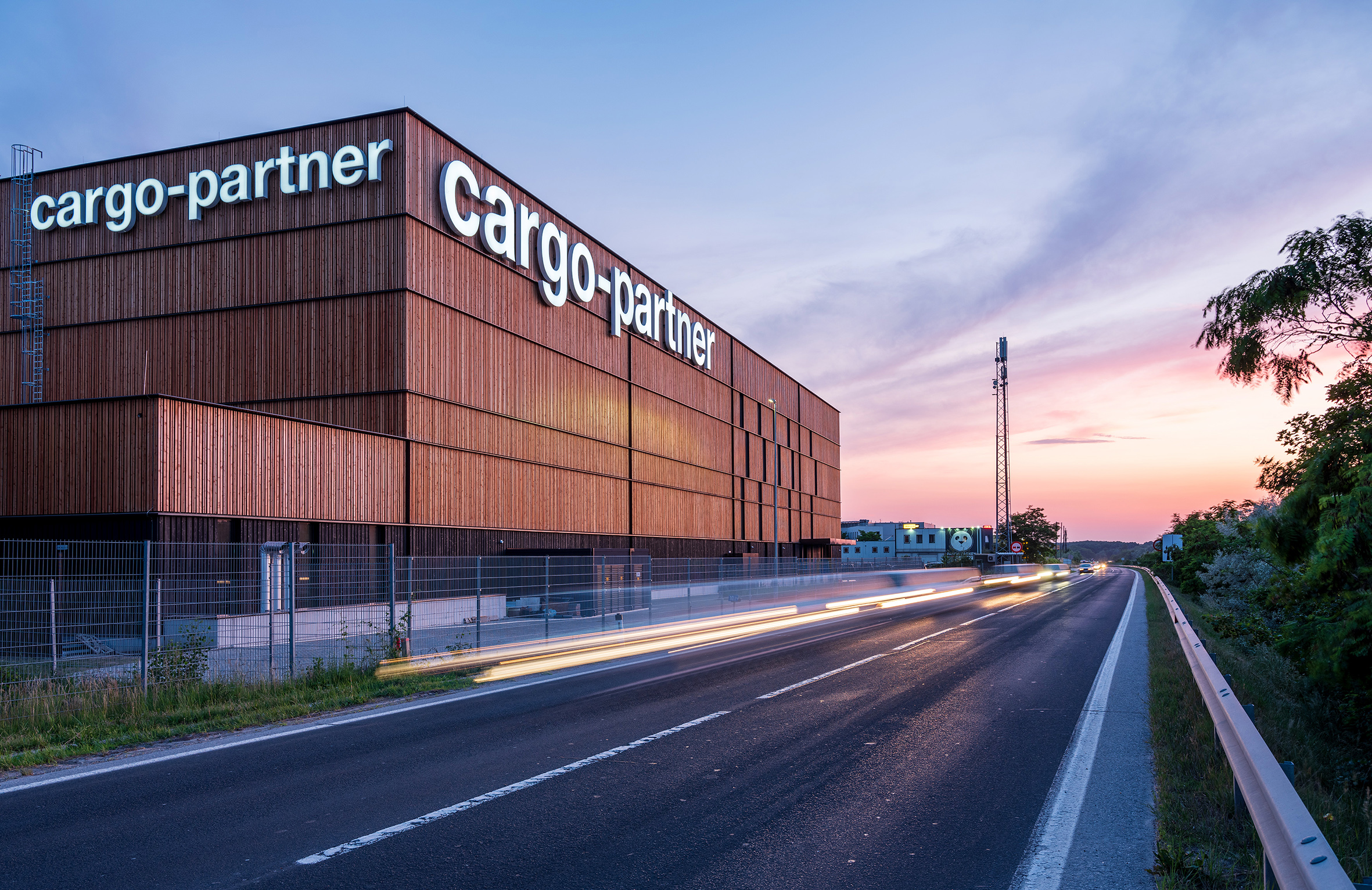

A timber structure of enormous dimensions has been erected at the edge of Vienna Airport. It is the third highly efficient large-dimension industrial structure created by the designers.
In the Vienna airport region, on a floor area of over 12,000 m2, goods are delivered, unloaded, stored, and dispatched. These operations function seamlessly, thanks to the dimensional tolerances being kept far below those stipulated in the standards. This structural miracle has been achieved by the architects of POPPE*PREHAL Architekten, based in the Austrian city of Steyr. They were supported by their client, who had a very precise vision of the new logistics building. Stefan Krauter, CEO and owner of cargo-partner GmbH, emphasised that he wanted to ‘set an example for sustainable logistics innovations’. He further set a special task for the designers: the structure should be able to meet the challenges of the future. Its intended service life is 70 years, and the demands a building will face in the year 2100 are as yet unknown.
Stefan Krauter, CEO and owner of cargo-partner GmbH
As in the project ‘METRO ZERO1’, the architects used a great deal of exposed wood, a high-quality building envelope, and the least expensive building service technology possible. The entire load-bearing structure is exposed visually. The work stations are of the highest quality: the bright and friendly spaces with a view outside and the comfortable atmosphere created by the surrounding timber combine to have a positive effect on the occupants. Large glazed areas allow the people working in this building to note the passing of time and the weather. Abundant natural light from skylights permeates far into the depot that measures roughly 100 × 100 m2. The facade, consisting of untreated, vertically staggered spruce slats, is divided into prone rectangles of various sizes, which creates visual tension in this large structure and avoids a chunky and bulky impression.
Helmut Poppe, POPPE*PREHAL Architekten
This is the third energy-efficient industrial building created by the designers. They are proud of having managed to integrate the large doors in the building, giving them better protection and creating a smooth facade that is aesthetically pleasing. The dimensions of the load-bearing structure of the iLogistics Center are impressive and push the limits of pure timber construction. A taller building could have been achieved only by using a hybrid construction so as to avoid the buckling of the timber columns. A total of 4,200 cubic metres of timber was used in the logistics centre – in columns, beams, walls, and floors. Only the floor slab and two of the staircases are made of concrete. The primary load-bearing structure, which consists of glued–laminated timber, measures 23 × 17 m2. Twelve enormous, free-standing columns resembling tree trunks, the largest of which are 16 metres high with a cross section of 150 × 150 cm2, are distributed in the large, 20-metre-high space.
The designers had to take into account the conventions of the logistics industry. The structure was required to have as few columns as possible and, additionally, the load-bearing structure needed to allow for the transportation system to be installed below the ceiling. A simple solution was finally found for this problem: more timber was used! Some of the dimensions had to be altered to permit the shuttle to circulate freely. A further shuttle system which uses magnetic induction loops was installed in the floor slab. This posed a great challenge as the dimensional tolerances of the slab were found to exceed those stipulated in the standard. This was not acceptable for a fully automated warehouse: a floor that slopes even a small amount considerably affects the positioning of a stacker working at a height of 20 m, preventing goods being placed in their precise locations in the upper racks. The floor was therefore ground to achieve the required dimensional tolerances.
Project: iLogisticsCenter
Construction method:
Primary load-bearing structure executed as timber frame construction
Client:
cargo partner GmbH, A-2401 Fischamend
Construction period:
June 2017 to summer 2018
Floor area: 12,250 m²
Energy index: 34.5 kWh/(m²a)
Designers / architects:
POPPE*PREHAL Architekten
www.poppeprehal.at
Timber construction:
Wiehag GmbH A-4950 Altheim
www.wiehag.com
Amount of timber used:
4,200 m³ timber; largest timber element: 23-metre-long beam
4,080 m³ spruce and 120 m³ larch from sustainably managed Austrian and Bavarian forests (PEFC- and FSC-certified)
Awards:
HERMES Verkehrs.Logistik.Preis / Category ‘Sustainability’
DGNB gold certificate, 2020